Necromunda – Ferratonic Silos
As spoken about in the Plasma Reactor article, I have further use for the incinerator pieces. I've seen this one in a White Dwarf and thought it might add to a Necromunda table as well.
And I've seen that conversion, using the Incinerator with the dome on top, split half as a larger footprint terrain piece multiple times, but this was one of the best conversion among them, by Christopher "Bradgamma" Burwood (and he's on Twitter as well).
What I like about that piece is, that you could add a ladder / stairs on both sides, and you would create a blocker for line of sight, that you didn't need to walk around, but could cross and it would add a bit of a mid-level as well. So I thought about how to get that one build the best way. Obviously, the Games Workshop one used the same tile four times, deleting the "unfit" sides that would lessen the immersion. But as I don't have the same deep stashs as GW does, I have to make work with what I got.
I started off with a regular incinerator body, along with the dome and kept a few floor tiles on the side, yet undecided, if I'd go for the Sector Mechanicus or Imperialis ones. Still time to think about that.
The main piece are two of the quarters glued together and laid flat on the surface. As they have the tongue and groove connection, you'll need to cut / file these off. Very easy to do with a cutter, as you can scratch that 1mm piece right off and clean it properly with a file. That goes for both the cylinder as for the bowl shapes.
I went a bit further and wanted to get rid off the Ad-Mech symbol, not because I saw it unfit, but its orientation would "weaken" the look of the final design. As it is very uncomfortable to cut that one out, I had to use a trick from the old book. Drill a lot of holes (a lot!) around what you want to cut out until you can either cut the small pieces left between the holes or drill further holes until you can snap it off. I kept the Ad-Mech symbol and cleaned the edges, as I intend to repurpose it in Adeptus Titanicus.
Well, almost there. The flat lying halves, already provide proper cover and need to be included in a tactical way during movement.
A question towards the community - the walkway, 4 or 5 tiles long? Really not sure about that, I think the 5 tiles include the domes / globes more into the design, the 4 long makes for a better split.
As for the split. I intend to not glue it completely, but keep it in two parts, that I can either use a long barrier or two smaller ones (next to each other or in different ways). I would only have to close the open side. Maybe using plastic card and adding some details, or using pieces from the haemotrope. Not a final decision on that so far.
So what do you think, 4 or 5 wide? Beyond that, I want to add railing, along with stairs / ladder on both sides, and a command terminal on one of the ends, to have a point of interest / interaction possibility. I like the idea of having one side of the walk ways damaged, or bit sunken, as that just adds to the direly needed maintenance in the underhive.
Have to figure out a proper way to add the walkways to the round shape of the incinerators. Probably build some kind of tracks with sprue left overs. As it is all plastic, it won't be hard to glue.
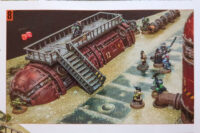

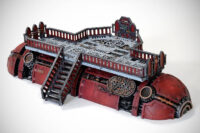
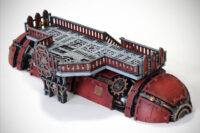
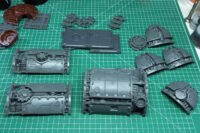
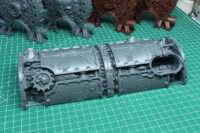
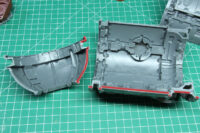
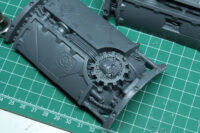
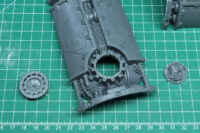
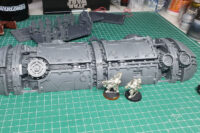
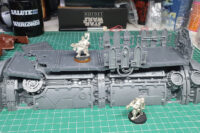
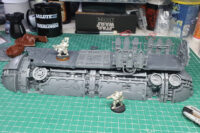
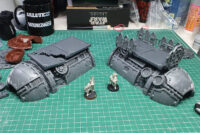
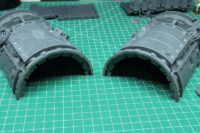
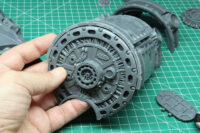
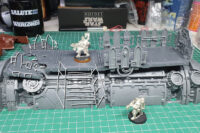












Leave a Reply