The Rohan settlement grows
So after collecting a few ideas, I went on to build the remaining kits. If you are planning on "free building", I suggest that you lay out the pieces you intend to use, to get an idea on size as well as the availability of the parts you need.
The reason why I went with the regular build in the review of the Rohan house was, to get an understanding for the kit. The get to know the function and the way how the pieces interact with eachother and what might be a too daring endevour.
I build a regular frame, and as you can see it can be used as an additional story, to build a two-story Rohan house. But it will be used for something different.
For the stables / black smith I'd need a more compact frame, that I build only using the long wall parts. You can use the open porch pillars (part #23) as support beams. Either below a second story or the roof. That won't be necessary if you shorten the roof, which I am not going to do.
The square building is further build in a similar way, than the regular one. As for the gable you have two options, you could either build the angled pieces on top of the front wall or move it towards the front end of the roof. If you go for the inner wall, you'd need to come up / scratchbuild some support for the porch. I chose to go for the front wall and added a connector (part #8 and #12) above the door to support the roof.
I did a small mistake, you can place the pillars a bit further outside than I did. So I cut them off, glued the part to the roof and attached them again. And I build a second house, as I wanted to build the stables setup from the White Dwarf. Probably not as stables, more like a black smith with enclosed housing or armoury.
What were missing is the connecting hallway between the two buildings. For that I build the part #27 two times and gave them additional stability by adding part #25 as an angled guide. The walls are build from part #27 and #19, with a connection in the middle. I didn't glue the walls to the roof. I'll do that later, when I fit the whole thing on a base.
But I felt that the door on the side wasn't present enough. As I didn't have enough parts to build a porch, or would have had to cut the roof and wall to fit part #14 into it, I decided to remove the upper part, so that it fits below the roof line.
Added a window / dormer on top, to point out the door even more.
I aligned the dormer and roof in a way, that it looks like a continious cross going from the left side of building A to the right side of building B. Add a few fences (might replace those with the Renedra fence on the final set up), and add a few barrels (probably will add even more barrels and maybe crates). Pretty happy with the final result.
Along with the additional houses / buildings, and a second wall set, this will make a neat settlement. The houses could be used individually, along with some forest bases and trees, for skirmishes as well. Thanks again to Radaddel for the re-supply.

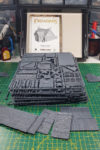
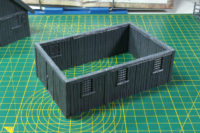
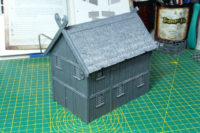
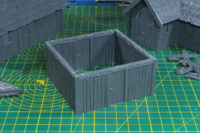
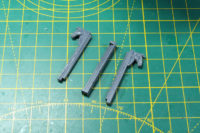
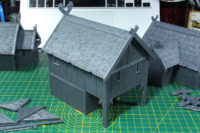
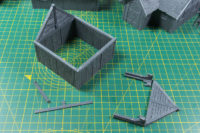
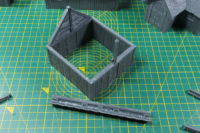
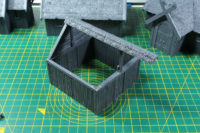
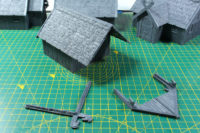
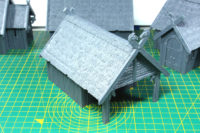
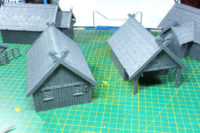
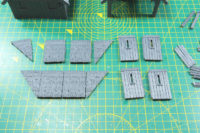
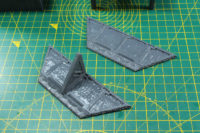
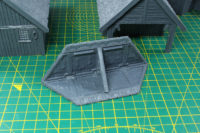
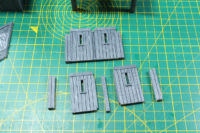
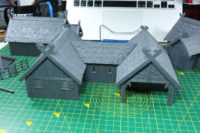
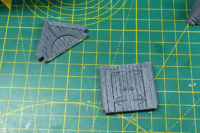
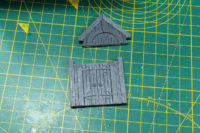
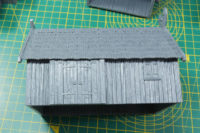
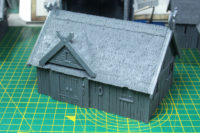
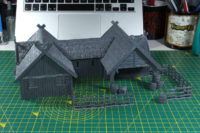
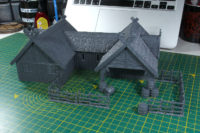
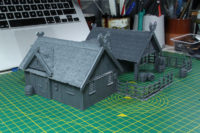












Leave a Reply